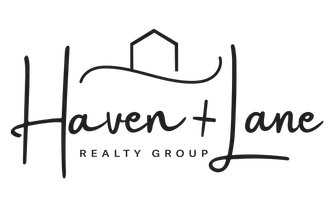10757 Braes Bend DR Houston, TX 77071
2 Beds
2 Baths
1,014 SqFt
UPDATED:
Key Details
Property Type Condo, Townhouse, Other Rentals
Sub Type Townhouse Condominium
Listing Status Active
Purchase Type For Rent
Square Footage 1,014 sqft
Subdivision Creekbend T/H Condo Ph 02
MLS Listing ID 13167092
Bedrooms 2
Full Baths 2
Rental Info Long Term,One Year
Year Built 1985
Available Date 2025-05-23
Lot Size 4.050 Acres
Acres 4.0497
Property Sub-Type Townhouse Condominium
Property Description
Location
State TX
County Harris
Area Brays Oaks
Rooms
Bedroom Description Walk-In Closet
Other Rooms Family Room, Utility Room in House
Master Bathroom Primary Bath: Tub/Shower Combo
Kitchen Kitchen open to Family Room
Interior
Interior Features Balcony, Dryer Included, Fire/Smoke Alarm, Refrigerator Included, Washer Included, Window Coverings
Heating Central Gas
Cooling Central Electric
Flooring Carpet, Laminate, Tile
Fireplaces Number 1
Appliance Dryer Included, Refrigerator, Washer Included
Exterior
Exterior Feature Balcony
Utilities Available Water/Sewer
Street Surface Concrete
Private Pool No
Building
Lot Description Other
Story 1
Entry Level 2nd Level
Sewer Public Sewer
New Construction No
Schools
Elementary Schools Milne Elementary School
Middle Schools Welch Middle School
High Schools Sharpstown High School
School District 27 - Houston
Others
Pets Allowed Case By Case Basis
Senior Community No
Restrictions Deed Restrictions
Tax ID 116-357-006-0019
Energy Description Ceiling Fans
Disclosures No Disclosures
Special Listing Condition No Disclosures
Pets Allowed Case By Case Basis






