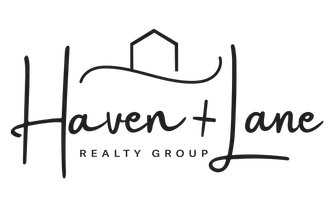
25703 Red Shadow LN Hockley, TX 77447
4 Beds
4 Baths
3,975 SqFt
Open House
Sun Sep 21, 1:00pm - 4:00pm
UPDATED:
Key Details
Property Type Single Family Home
Sub Type Detached
Listing Status Active
Purchase Type For Sale
Square Footage 3,975 sqft
Price per Sqft $207
Subdivision Rocky Crk Estates
MLS Listing ID 78261219
Style Traditional
Bedrooms 4
Full Baths 3
Half Baths 1
HOA Fees $58/ann
HOA Y/N Yes
Year Built 2021
Annual Tax Amount $13,152
Tax Year 2024
Lot Size 0.530 Acres
Acres 0.5303
Property Sub-Type Detached
Property Description
Location
State TX
County Harris
Area Hockley
Interior
Interior Features Breakfast Bar, Crown Molding, Double Vanity, Entrance Foyer, High Ceilings, Kitchen Island, Kitchen/Family Room Combo, Pantry, Separate Shower, Vanity, Walk-In Pantry
Heating Central, Gas, Zoned
Cooling Central Air, Electric, Zoned
Flooring Carpet, Tile
Fireplaces Number 1
Fireplaces Type Gas Log
Fireplace Yes
Appliance Dishwasher, Gas Cooktop, Disposal, Gas Oven, Microwave, Oven
Laundry Electric Dryer Hookup, Gas Dryer Hookup
Exterior
Exterior Feature Covered Patio, Deck, Fence, Sprinkler/Irrigation, Outdoor Kitchen, Patio, Private Yard
Parking Features Attached, Garage, Garage Door Opener
Garage Spaces 3.0
Fence Back Yard
View Y/N Yes
Water Access Desc Well
View Lake, Water
Roof Type Composition
Porch Covered, Deck, Patio
Private Pool No
Building
Lot Description Subdivision, Views, Backs to Greenbelt/Park
Story 1
Entry Level One
Foundation Slab
Water Well
Architectural Style Traditional
Level or Stories One
New Construction No
Schools
Elementary Schools Richard T Mcreavy Elementary
Middle Schools Waller Junior High School
High Schools Waller High School
School District 55 - Waller
Others
HOA Name Property Management Group
Tax ID 129-970-003-0003

GET MORE INFORMATION






