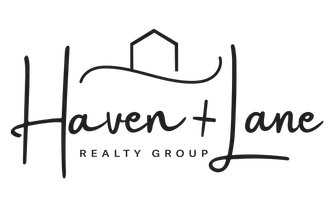
576 Hickory Bend RD Brenham, TX 77833
4 Beds
3 Baths
2,500 SqFt
UPDATED:
Key Details
Property Type Vacant Land
Listing Status Active
Purchase Type For Sale
Square Footage 2,500 sqft
Price per Sqft $259
Subdivision E Gordon League Abs #49
MLS Listing ID 60005646
Style Traditional
Bedrooms 4
Full Baths 2
Half Baths 1
HOA Y/N No
Year Built 1977
Annual Tax Amount $3,952
Tax Year 2025
Lot Size 2.600 Acres
Acres 2.6
Property Description
Location
State TX
County Washington
Interior
Interior Features Soaking Tub, Separate Shower, Tub Shower
Heating Central, Gas
Cooling Central Air, Electric
Flooring Plank, Vinyl
Fireplaces Number 1
Fireplaces Type Electric
Fireplace Yes
Appliance Dishwasher, Gas Oven, Gas Range, Microwave
Laundry Washer Hookup, Electric Dryer Hookup
Exterior
Parking Features Detached Carport, None
Carport Spaces 1
Water Access Desc Public
Private Pool No
Building
Lot Description Level, Trees
Dwelling Type House
Faces North
Foundation Slab
Sewer Septic Tank
Water Public
Architectural Style Traditional
New Construction No
Schools
Elementary Schools Bisd Draw
Middle Schools Brenham Junior High School
High Schools Brenham High School
School District 137 - Brenham
Others
Tax ID R13952
Acceptable Financing Cash, Conventional, FHA, Texas Vet, USDA Loan, VA Loan
Listing Terms Cash, Conventional, FHA, Texas Vet, USDA Loan, VA Loan
Special Listing Condition None

GET MORE INFORMATION






