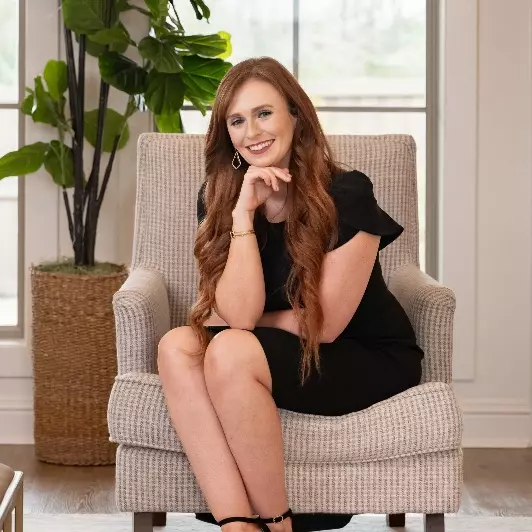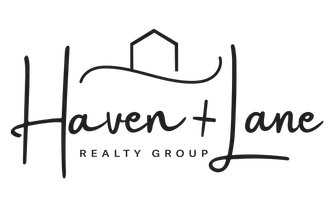$8,000,000
For more information regarding the value of a property, please contact us for a free consultation.
14525 Champions DR Houston, TX 77069
7 Beds
9.9 Baths
37,132 SqFt
Key Details
Property Type Single Family Home
Listing Status Sold
Purchase Type For Sale
Square Footage 37,132 sqft
Price per Sqft $193
Subdivision Champions
MLS Listing ID 51743185
Sold Date 09/20/23
Style French
Bedrooms 7
Full Baths 9
Half Baths 9
Year Built 2005
Annual Tax Amount $192,689
Tax Year 2021
Lot Size 7.280 Acres
Acres 7.28
Property Description
Magnificent 37,000+ square foot, 7+ acres of land, French inspired estate property is tucked away in a forested corner of Northwest Houston. It sits in a private, gated property, caddy corner to the Champions Country Club and Golf Course of North Houston. The grand entrance welcomes visitors, accommodating nearly 1000 guests, with historical statues, gorgeous gardens, and elegantly designed architecture, such as glorious European imported antique fixtures and Italian hand-painted murals. The decadent marble floors will lead you to 2 ballrooms that can host up to 750 guests for a seated dinner, stunning stairwells, a billiard room and 7 private suites, one of which is 1,200 square feet. Originally built as a single family residence it also comes with a highly appointed chef's kitchen offers everything needed to throw extravagant dinner parties with ample parking for all, with a circular driveway around a majestic Italian imported fountain, for easy valet service. Welcome to brilliance!
Location
State TX
County Harris
Area Champions Area
Rooms
Bedroom Description 2 Primary Bedrooms,All Bedrooms Up,En-Suite Bath,Primary Bed - 2nd Floor,Primary Bed - 3rd Floor,Multilevel Bedroom,Sitting Area,Split Plan
Other Rooms Basement, Den, Formal Dining, Formal Living, Gameroom Up, Home Office/Study, Living Area - 1st Floor, Living Area - 2nd Floor, Media, Sun Room, Utility Room in House, Wine Room
Master Bathroom Disabled Access, Half Bath, Primary Bath: Jetted Tub, Primary Bath: Soaking Tub, Primary Bath: Tub/Shower Combo, Two Primary Baths, Vanity Area
Den/Bedroom Plus 7
Kitchen Island w/o Cooktop, Pantry, Pots/Pans Drawers, Second Sink, Walk-in Pantry
Interior
Interior Features 2 Staircases, Alarm System - Owned, Balcony, Crown Molding, Disabled Access, Dry Bar, Elevator, Fire/Smoke Alarm, Formal Entry/Foyer, High Ceiling, Intercom System, Refrigerator Included, Wet Bar, Wired for Sound
Heating Central Gas, Zoned
Cooling Central Electric, Zoned
Flooring Carpet, Engineered Wood, Marble Floors, Wood
Fireplaces Number 10
Fireplaces Type Gas Connections, Wood Burning Fireplace
Exterior
Exterior Feature Back Green Space, Back Yard, Back Yard Fenced, Balcony, Fully Fenced, Outdoor Fireplace, Patio/Deck, Side Yard, Sprinkler System, Wheelchair Access
Parking Features Attached Garage, Oversized Garage, Tandem
Garage Spaces 5.0
Garage Description Additional Parking, Auto Driveway Gate, Auto Garage Door Opener, Boat Parking, Circle Driveway, Converted Garage, Double-Wide Driveway, Driveway Gate
Roof Type Tile
Street Surface Concrete
Accessibility Automatic Gate, Driveway Gate, Intercom
Private Pool No
Building
Lot Description Cul-De-Sac, Ravine, Wooded
Faces North
Story 3
Foundation Slab on Builders Pier
Lot Size Range 5 Up to 10 Acres
Water Water District, Well
Structure Type Stucco
New Construction No
Schools
Elementary Schools Yeager Elementary School (Cypress-Fairbanks)
Middle Schools Bleyl Middle School
High Schools Cypress Creek High School
School District 13 - Cypress-Fairbanks
Others
Senior Community No
Restrictions Deed Restrictions
Tax ID 044-042-000-1106
Ownership Full Ownership
Energy Description Ceiling Fans,Digital Program Thermostat
Acceptable Financing Cash Sale, Conventional
Tax Rate 2.5156
Disclosures Mud, Sellers Disclosure
Listing Terms Cash Sale, Conventional
Financing Cash Sale,Conventional
Special Listing Condition Mud, Sellers Disclosure
Read Less
Want to know what your home might be worth? Contact us for a FREE valuation!

Our team is ready to help you sell your home for the highest possible price ASAP

Bought with RE/MAX The Woodlands & Spring





