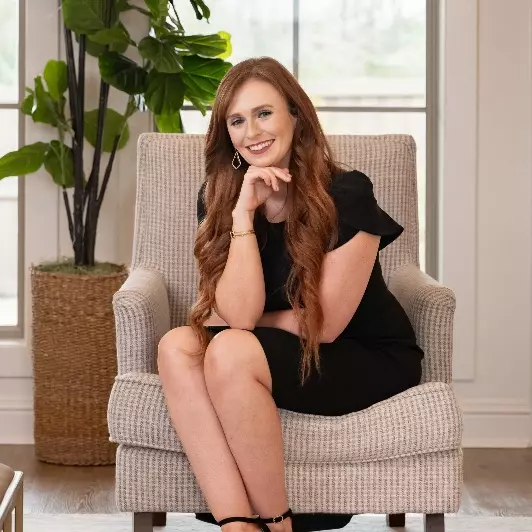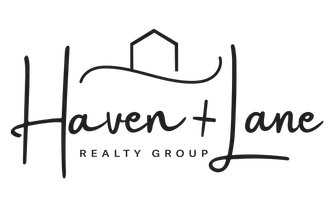$340,000
$350,000
2.9%For more information regarding the value of a property, please contact us for a free consultation.
3322 Walsh ST Bacliff, TX 77518
4 Beds
3 Baths
2,371 SqFt
Key Details
Sold Price $340,000
Property Type Single Family Home
Sub Type Detached
Listing Status Sold
Purchase Type For Sale
Square Footage 2,371 sqft
Price per Sqft $143
Subdivision Derrick J W
MLS Listing ID 33932916
Sold Date 11/29/23
Style Traditional
Bedrooms 4
Full Baths 3
HOA Y/N No
Year Built 1965
Annual Tax Amount $3,845
Tax Year 2022
Lot Size 0.391 Acres
Acres 0.3914
Property Sub-Type Detached
Property Description
CLEAR CREEK ISD!!! 3/2; Owner willing to negotiate, no low ball offers serious offers only. Lots of updates like New Metal roof, new electric, new plumbing, new spray and foam board insulation, new windows, new hardie siding, new sewer line, new tankless water heater, BIG new front porch, buried electric line, complete updates to garage apartment, to mention just a few! Owner will consider holding the note with appropriate down.
Many of the original features of the home were maintained. You don't want to miss this one! Schedule your tour today before it is too late.
Location
State TX
County Galveston
Area Bacliff/San Leon
Interior
Interior Features High Ceilings, Jetted Tub, Pots & Pan Drawers, Pantry, Tile Counters, Wired for Sound, Window Treatments, Kitchen/Dining Combo, Programmable Thermostat
Heating Central, Gas
Cooling Central Air, Electric
Flooring Laminate, Tile, Wood
Fireplace No
Appliance Double Oven, Dishwasher, Gas Cooktop, Disposal, Microwave, Dryer, Refrigerator, Tankless Water Heater, Washer
Laundry Washer Hookup, Electric Dryer Hookup, Gas Dryer Hookup
Exterior
Exterior Feature Deck, Fully Fenced, Porch, Patio
Parking Features Detached, Garage
Garage Spaces 2.0
Water Access Desc Public
Roof Type Other
Porch Deck, Patio, Porch
Private Pool No
Building
Lot Description Cleared
Faces East
Story 1
Entry Level One
Foundation Pillar/Post/Pier
Sewer Public Sewer
Water Public
Architectural Style Traditional
Level or Stories One
Additional Building Garage Apartment, Workshop
New Construction No
Schools
Elementary Schools Stewart Elementary School (Clear Creek)
Middle Schools Bayside Intermediate School
High Schools Clear Falls High School
School District 9 - Clear Creek
Others
Tax ID 2985-0006-0011-000
Security Features Security System Owned,Smoke Detector(s)
Acceptable Financing Cash, Conventional, FHA, Owner May Carry
Listing Terms Cash, Conventional, FHA, Owner May Carry
Read Less
Want to know what your home might be worth? Contact us for a FREE valuation!

Our team is ready to help you sell your home for the highest possible price ASAP

Bought with Realty World Elite Group
GET MORE INFORMATION






