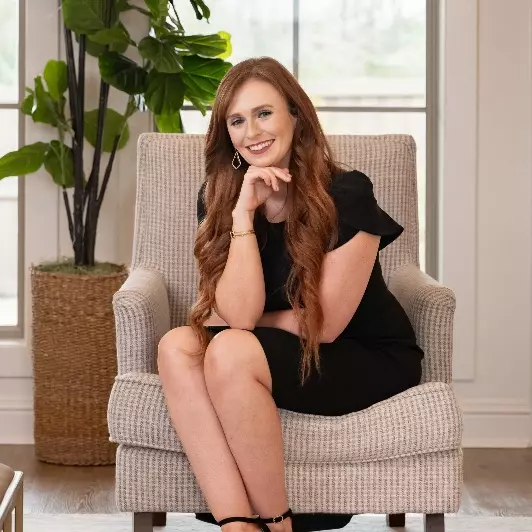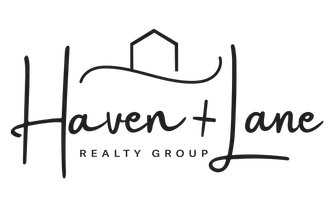$275,000
$275,000
For more information regarding the value of a property, please contact us for a free consultation.
10502 Devinwood DR Baytown, TX 77523
4 Beds
3 Baths
2,403 SqFt
Key Details
Sold Price $275,000
Property Type Single Family Home
Sub Type Detached
Listing Status Sold
Purchase Type For Sale
Square Footage 2,403 sqft
Price per Sqft $114
Subdivision Devinwood Sub Ph Ii
MLS Listing ID 57631527
Sold Date 08/21/24
Style Traditional
Bedrooms 4
Full Baths 2
Half Baths 1
HOA Fees $3/ann
HOA Y/N Yes
Year Built 2014
Annual Tax Amount $5,730
Tax Year 2023
Property Sub-Type Detached
Property Description
Charm meets convenience in this delightful single-family home that sits on a tree-lined street in the highly desirable Devinwood Community. Beautifully landscaped grounds invite you into the front yard. Upon entry, you're greeted by vaulted ceilings, rod iron staircase, freshly painted walls, and an open floor plan. The dining room can transition into a flex space or office. The backyard has a large deck, plenty of space for gardening, pool installation, and entertainment. The kitchen has freshly painted cabinets, stainless steel appliances and breakfast area. On the first floor is your master bedroom with barn doors, walk-in closet, in-suite bath, garden tub and separate shower. Upstairs you'll find another bathroom, three bedrooms, and a large game room that provides additional flexibility. Natural light floods the house from every angle bringing the outside to you indoors. This home offers the ideal blend of suburban living and urban accessibility. It is move in ready!
Location
State TX
County Chambers
Community Curbs
Area Baytown/Chambers County
Interior
Interior Features Breakfast Bar, Dual Sinks, Double Vanity, Handicap Access, High Ceilings, Kitchen/Family Room Combo, Bath in Primary Bedroom, Pots & Pan Drawers, Pantry, Soaking Tub, Separate Shower, Wired for Sound, Ceiling Fan(s)
Heating Central, Gas
Cooling Central Air, Electric, Attic Fan
Flooring Carpet, Plank, Tile, Vinyl
Fireplace No
Appliance Dishwasher, Gas Cooktop, Disposal, Gas Oven, Microwave, ENERGY STAR Qualified Appliances, Refrigerator
Laundry Gas Dryer Hookup
Exterior
Exterior Feature Deck, Fence, Sprinkler/Irrigation, Patio, Private Yard
Parking Features Attached, Garage, Garage Door Opener
Garage Spaces 2.0
Fence Back Yard
Community Features Curbs
Water Access Desc Public
Roof Type Composition
Porch Deck, Patio
Private Pool No
Building
Lot Description Subdivision
Story 2
Entry Level Two
Foundation Slab
Sewer Public Sewer
Water Public
Architectural Style Traditional
Level or Stories Two
New Construction No
Schools
Elementary Schools Clark Elementary School (Goose Creek)
Middle Schools Gentry Junior High School
High Schools Sterling High School (Goose Creek)
School District 23 - Goose Creek Consolidated
Others
HOA Name Devinwood HOA/PMG Houston
Tax ID 228100000200600000500
Ownership Full Ownership
Security Features Smoke Detector(s)
Acceptable Financing Cash, Conventional, FHA, VA Loan
Listing Terms Cash, Conventional, FHA, VA Loan
Read Less
Want to know what your home might be worth? Contact us for a FREE valuation!

Our team is ready to help you sell your home for the highest possible price ASAP

Bought with Realm Real Estate Professionals - Katy
GET MORE INFORMATION






