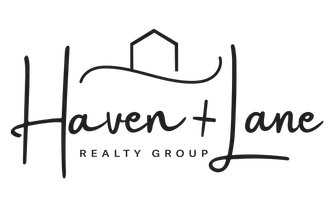$569,900
For more information regarding the value of a property, please contact us for a free consultation.
3826 Luella AVE Deer Park, TX 77536
3 Beds
2.1 Baths
2,546 SqFt
Key Details
Property Type Single Family Home
Listing Status Sold
Purchase Type For Sale
Square Footage 2,546 sqft
Price per Sqft $217
Subdivision Deer Park Outlets
MLS Listing ID 44627458
Sold Date 04/30/25
Style Traditional
Bedrooms 3
Full Baths 2
Half Baths 1
Year Built 1991
Tax Year 2024
Lot Size 1.189 Acres
Acres 1.195
Property Description
This beautiful well-crafted, well-maintained 2 story all brick home is nestled amongst massive mature oak and magnolia trees on 1.19 acres lot in the heart of the much-desired city of Deer Park. This home boasts 2 living areas each with its own fireplace for cozy gatherings. Recently remodeled kitchen and bath areas complete the feel of a well-designed space to call home. UV rated double-paned tinted windows come out for ease of cleaning. Unusually large lot that is great for ease of entertaining or an Olympic sized pool and/or tennis court. Conveniently located near shopping areas, fitness centers, community centers, Churches, and a variety of eateries make this location desirable. Located in the much-coveted Deer Park Independent School District. Make this home YOUR home today!
Location
State TX
County Harris
Area Deer Park
Rooms
Bedroom Description All Bedrooms Up,En-Suite Bath
Other Rooms Breakfast Room, Den, Entry, Family Room, Formal Dining, Formal Living, Loft, Utility Room in House
Master Bathroom Half Bath, Primary Bath: Jetted Tub, Primary Bath: Separate Shower, Secondary Bath(s): Tub/Shower Combo
Den/Bedroom Plus 4
Kitchen Breakfast Bar, Pantry
Interior
Interior Features Alarm System - Owned, Crown Molding, Fire/Smoke Alarm, Window Coverings
Heating Central Gas
Cooling Central Electric
Flooring Carpet, Tile
Fireplaces Number 2
Fireplaces Type Gas Connections, Gaslog Fireplace, Wood Burning Fireplace
Exterior
Exterior Feature Back Green Space, Back Yard, Back Yard Fenced, Covered Patio/Deck, Fully Fenced, Patio/Deck, Porch, Private Driveway, Sprinkler System
Parking Features Detached Garage
Garage Spaces 3.0
Garage Description Additional Parking, Auto Garage Door Opener, Double-Wide Driveway
Roof Type Composition
Street Surface Concrete,Curbs,Gutters
Private Pool No
Building
Lot Description Cleared
Story 2
Foundation Slab
Lot Size Range 1 Up to 2 Acres
Sewer Public Sewer
Water Public Water
Structure Type Brick,Cement Board,Wood
New Construction No
Schools
Elementary Schools Jp Dabbs Elementary School
Middle Schools Bonnette Junior High School
High Schools Deer Park High School
School District 16 - Deer Park
Others
Senior Community No
Restrictions Restricted
Tax ID 011-319-000-0409
Energy Description Attic Vents,Ceiling Fans,HVAC>13 SEER,Radiant Attic Barrier
Acceptable Financing Cash Sale, Conventional, FHA
Disclosures Exclusions, Sellers Disclosure
Listing Terms Cash Sale, Conventional, FHA
Financing Cash Sale,Conventional,FHA
Special Listing Condition Exclusions, Sellers Disclosure
Read Less
Want to know what your home might be worth? Contact us for a FREE valuation!

Our team is ready to help you sell your home for the highest possible price ASAP

Bought with Chandler, REALTORS





